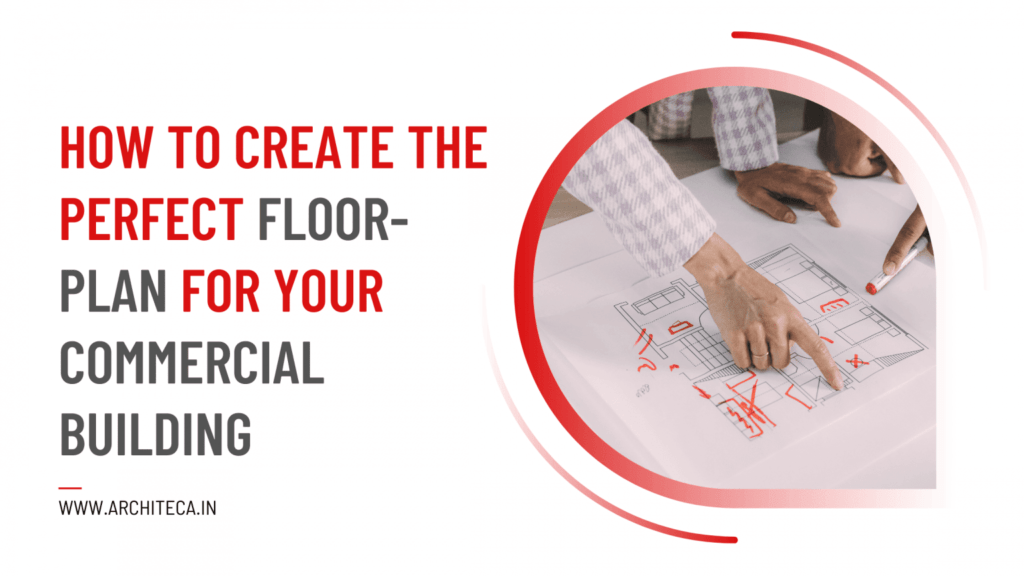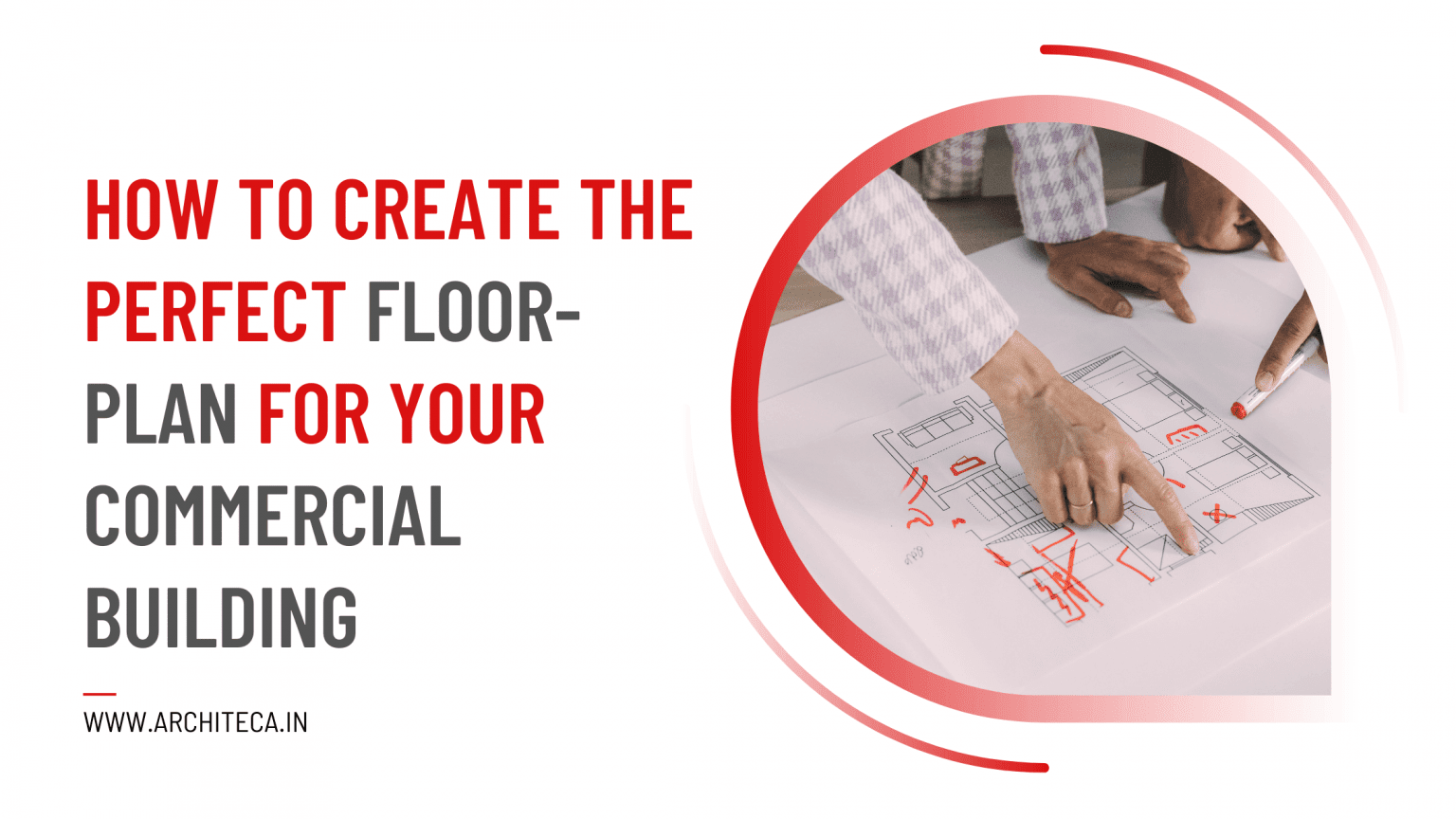
Create the Perfect Floor-plan for Your Commercial Building:
The floor plans your design will set the tone for your entire building, and that’s why it’s so important to get it right. By thinking about How to Create the Perfect Floor-plan for Your Commercial building, the whole layout of your space at the beginning of the design process. You can avoid headaches down the road and ensure that every part of your space works seamlessly with the rest of it. We do this here at Architeca Design Build Firm. We make sure our floor plans are perfect from start to finish, leaving our clients with new, functional spaces they can be proud of.
CREATING THE PERFECT FLOOR PLAN FOR COMMERCIAL SPACE
Every business is different, and its needs will vary regarding office space. However, a few considerations apply across all spaces, which is why it’s helpful to talk with an interior designer like Architeca Design Build Firm about how you want your new space designed before construction begins. These tips can help you create perfect floor plan for your commercial building project. What Makes a Good Office Space?
First of all, there are some universal rules to creating a suitable office space—and most of them have to do with safety. Ensure that your working environment is well lit and has plenty of natural light, so employees don’t strain their eyes or become exhausted from staring at computer screens. Employees should also be able to move around freely without worrying about tripping over wires or cables. You may also want to invest in ergonomic furniture if you think employees might be spending long hours sitting at a desk every day. Finally, ensure that any areas where food or drinks are served are separate from other office parts so they don’t attract pests or bugs.
Things to Consider Before You Start
When designing your commercial building, consider these five things. Failing to consider them could mean you end up with less than stellar results, which is never good for starting your business. Consider these factors in all aspects of your design—from flooring and seating down to desks and bathrooms. Note that many of these factors are not limited to commercial buildings, so keep them in mind regardless of what you’re building. The first factor to consider when designing your commercial building is its purpose.
This seems obvious, but you might be surprised at how often people don’t stop and think about why they need their new space in the first place. You might want an office space because you want more room or need privacy, or maybe you need something bigger or better suited for meetings with clients. Think about exactly why you need your new space and write it down. Then make sure every decision you make aligns with that goal.
Accommodate the Furniture
As an interior designer in Nagercoil will tell you, arranging furniture is one of your first steps. Ensure that your large and small appliances are correctly situated. The layout of each room should make sense so that everyone has an area to work and can move freely around your home or office space. Keeping a few pieces of furniture against walls will leave room in other places for traffic flow and storage. If there’s no reason to use a piece of furniture daily, it’s best to store it elsewhere.
The best construction company can offer guidance on designing rooms with enough space to accommodate all your needs without becoming cluttered. They may also recommend storing certain items in closets or under beds. Consider your needs before buying anything too big, bulky or delicate—you may have trouble moving these items once they’re in place!
Accommodate the Traffic Flow
To maximize your interior space, you must take traffic flow into account. At Architeca design build firm, we use software to render various floor plans so we can consider how traffic will flow throughout a space. By improving traffic flow, you’ll be able to move more customers through your building in less time—and make more money. This is an important consideration when planning commercial spaces like shopping malls and restaurants. If you want to increase revenue, don’t forget about your customers! Their experience is what matters most.
Creating Effective Work Spaces
A modern office is not just about having desks, chairs and cubicles. People want workspaces with style, comfort and a place that inspires creativity. Do away with traditional furniture design; turnkey construction companies in Nagercoil allow you to create customized interior designs. They’ll collaborate with you on everything from ergonomic design to color schemes, allowing them to create unique spaces that you can put your signature on.
Get Rid of Redundant Spaces
Commercial properties are a bit different from residential ones. With residential spaces, you usually have fewer walls and more open floor plans; with the retail spaces, however, you’ll likely have several redundant areas that don’t fit into your overall business model.
For example, if you run an auto repair shop, why would you need a full-size kitchen? What about those gigantic walk-in closets? If you need help figuring out what space is best suited for what purpose, ask a luxury builder in Nagercoil or commercial construction companies. They can help create functional floor plans that streamline your operations and maximize profitability to get rid of redundant spaces.
Space Configuration & Seating Layout
For example, if you want to turn your retail store into a restaurant, you may need less space than a restaurant that also sells alcohol. Ideally, there should be enough room in every location in your floor plan for people to move around freely. Space configuration and seating layout may seem like those things that don’t matter, but when it comes time to sell, you could lose potential customers because they don’t feel comfortable enough in your establishment.
Reduce the need for a lot of storage area
We live in a throwaway world where many companies do not want you to have things. Try and get a space that does not need lots of storage because it is a pain if you have too much of it. Storage area is generally at a premium on ground floor commercial spaces as they are often used by shopkeepers who don’t want their stock stolen or damaged while they are outselling.
Utilize Customization Software
Utilizing commercial construction companies’ proprietary software will allow you to create your unique floor plan that considers all of your customers’ needs. Customization and personalization are essential in today’s market—that’s why you should consult a professional before starting your build. When constructing buildings, you take excellent time planning and assessing how best to achieve that perfect balance between practicality and stylish design.
Conclusion
Creating a commercial building is more than just constructing four walls. It’s about providing an optimal space that your customers can enjoy and use comfortably. Choosing an architecture firm like Architeca design build firm will ensure you have everything you need. We can craft any floor plan using our innovative design strategies. If your building looks great on paper, it will look even better in person, making it perfect for your business.
Contact us today! We’ll create a custom design to meet all of your requirements and will also let you know How to Create the Perfect Floor-plan for Your Commercial building.


