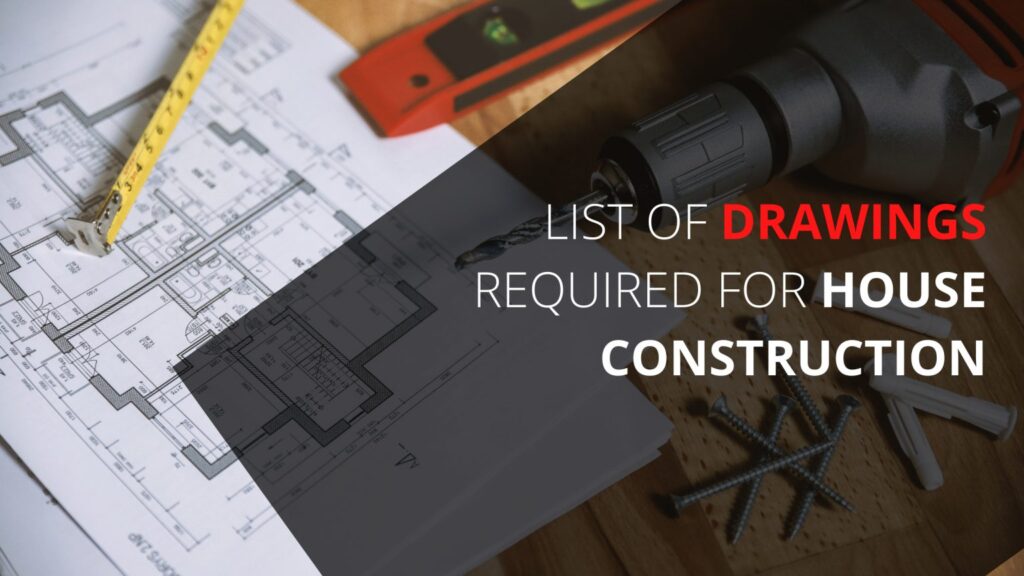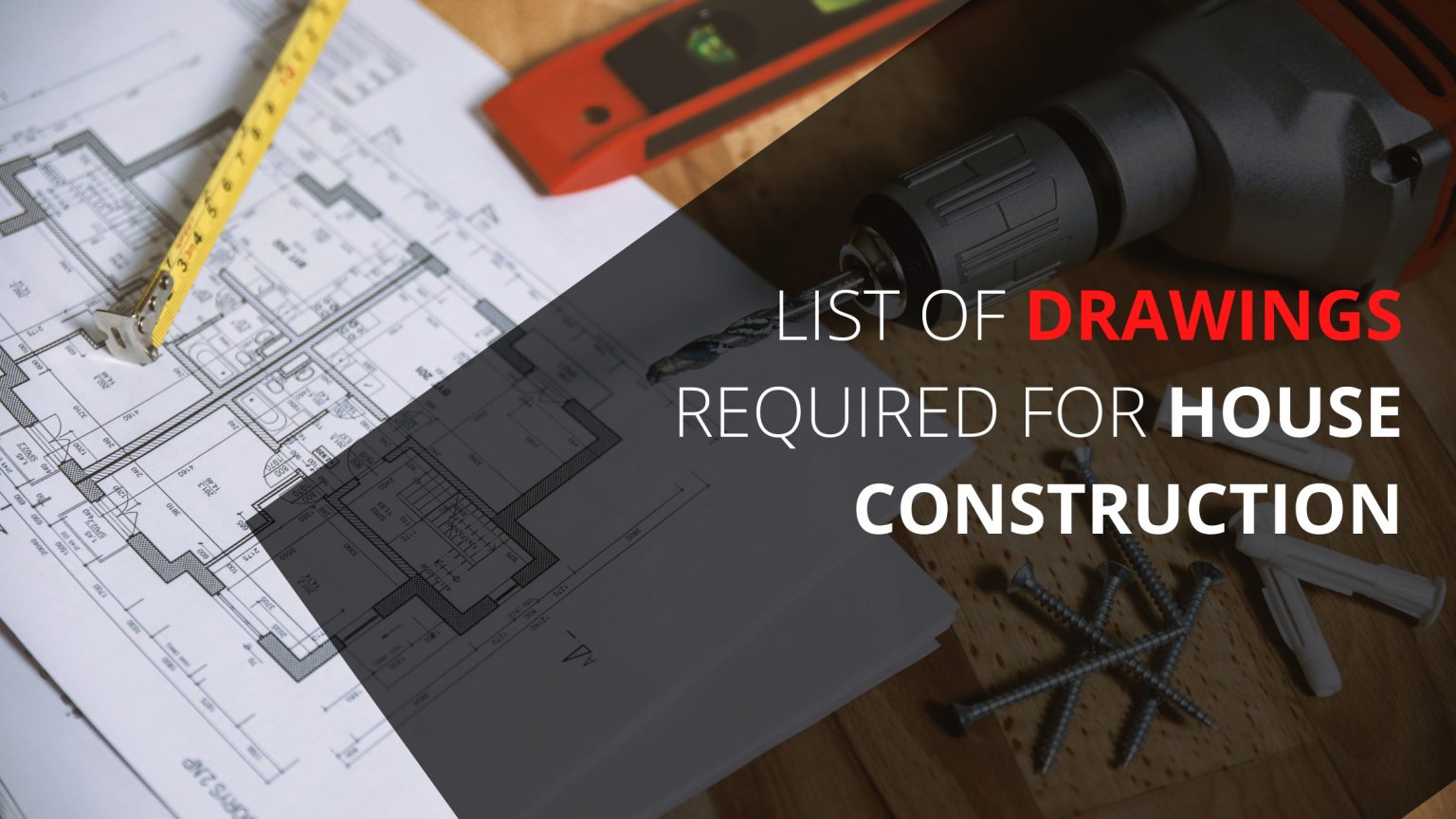
What Drawings Do You Need to Build a House, list of drawings required for house construction :
There are many steps involved in building your dream home. The first thing you should do as soon as you have chosen your lot is to compile a list of drawings you will need to complete the construction process. You may need drawings from an architect or an engineer. Depending on what you want to include in your house plans, you may also need them from a civil engineer and an electrical engineer or another related specialist.
list of drawings required for house construction
First of all, you will need drawings from an architect or engineer. The drawings should detail any structural modifications that need to make and indicate specific installation requirements. But what if you’re building a luxury house and want something special like gold taps or stones from Italy for flooring? In that case, you’ll also need blueprints for your interior designer, Architeca design build firm is a building firm luxury builder in Nagercoil.
The list of drawings required for house construction is
- Architectural Drawings
- Electrical Drawings
- Plumbing Drawings
- Structural Drawings
- Fire Fighting Drawings
- HVAC Drawings
Architectural Drawings
Architects use drawings to communicate the design to the client or any related individual involved in constructing a project. The architect usually assembles all available drawings and then presents them at an initial meeting with their client, who will probably want copies of all drawings. Before ordering copies of architectural drawings, you must ask your architect which are duplicates. There are several duplicates where only one is necessary.
Electrical Drawings
The electrical drawings are required for all new construction. They provide information about every electrical circuit and outlet, where it is located, and how it is installed. This document also shows you how much power your house needs and any special features that have included, like fire alarms or cable TV wiring. If you are adding an addition to your home or remodeling, these electrical plans should update by an electrician before they’re sent in with other blueprints.
Plumbing Drawings
When building your dream home, one of your primary concerns is how to manage plumbing best. Whether it’s a new home or an addition, figuring out where you want everything and how it is crucial if you don’t want any unpleasant surprises once construction starts. It may help to have a professional create plumbing drawings for your home before the building begins—if you aren’t having them done yourself, that is.
Structural Drawings
To understand how your house will build and what it will look like, ask for structural drawings. A structural drawing is a blueprint that shows where all of your walls, windows, doors, roof and other supporting elements will go.
Fire Fighting Drawings
Before you break ground, it’s best to obtain at least three sets of drawings: your site plan (with elevations and all pertinent design details) and your building plans (including architectural, structural, mechanical, electrical, and plumbing drawings) and your fire-fighting illustrations. These last plans outline how firefighters will reach the upper floors. Ask an architect if you want more information about which type of drawing to get before starting construction.
HVAC Drawings
HVAC stands for heating, ventilation, and air conditioning. If you’re building an HVAC system into your home, your drawings will need to show these systems in detail to construct correctly. A qualified HVAC contractor should include plans for these installations and your other project blueprints to coordinate everything from start to finish.
These are the preliminary list of drawings required for house construction.
How Are Building Blueprints Different from Other Types of Drawings?
The kinds of drawings needed for any construction project depend on several factors, including whether you’re constructing an interior space or an exterior structure. The number and detail of these drawings will vary depending on your location and which government agencies are involved in regulating construction projects.
Construction contractor that turnkey construction company in Nagercoil is the best building firm company. In most cases, however, you’ll need some combination of floor plans, elevations (side views), sections (cutaway views), and details (close-up views) that show every aspect of what you want to build. If there are specific building codes that apply to your area—and most areas have them—you may also need additional details related to fire safety, energy efficiency, accessibility standards for people with disabilities, and so forth.
How Much Does It Cost to Make Architectural Drafts?
Architeca design build firm is the best construction company in Nagercoil. The cost of drawings for your project depends on how detailed you’d like them to be. If you’re unsure, it’s best to ask potential contractors what they charge and request examples of their previous work to get an idea of what you’ll get. We will also offer discounts if you sign on for multiple projects at once.
How Can I Learn More About Building Blueprints and their Purpose?
If you’re thinking about investing in your own home, but you aren’t a professional builder or contractor, you might wonder how drawings fit into that picture. A set of construction drawings is essentially an instruction manual for contractors and interior designer in Nagercoil; if done correctly, it can help them construct precisely what you have in mind, from floorplans to landscaping.
Planning for Drafting Services by Hiring the Right Architectural Firm
One of the most common mistakes people make when planning to build a house is rushing into the construction without proper preparation. When in doubt, it’s best to err on caution by hiring an architectural firm early on in your process. In addition to their experience and expertise, a construction contractor in Nagercoil can advise you on whether you have everything necessary for a well-planned project. This saves you time, money, and energy down the road!
Most Asked Questions by Clients Regarding Architectural Drafts
What kinds of drawings do you need to build a house? Before construction, a list of drawings required for house construction. An architect or engineer must create blueprints, site plans, and documentation.
1) What kind of drawings do I need for my home construction project?
2) How much does it cost to hire an architect or engineer for my home-construction project?
3) How long will it take to complete my home-construction project? The answer to each question depends on many factors, including size, budget, location of your property (rural vs urban), etc.
When speaking with potential clients regarding their house construction project, I usually receive these three questions.


