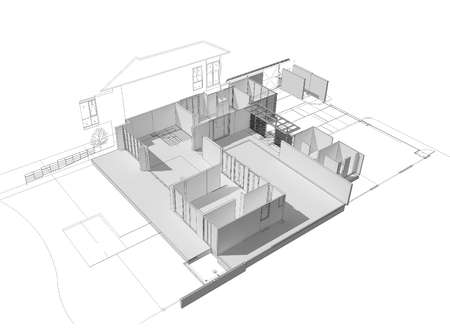
Architectural visualization is the art of weaving two dimensional images or animations showing the attributes of a proposed architectural design. It is the relation of designs in the virtual world. This technology is changing the way the architect design.
The software enables architect designers to evaluate proportions and scales using intuitive interactive 3D modeling and the appearance of the effects in internal environments. These propose can represent anything the client desires from the scale, textures, interior furnishing etc. and are often represent together with architectural scene where everyday actions are being carried out.
It is fact that the architectural design which is commonly completed with the aid of computer software. It enables the people to get crystal clear idea of the particular project and helps the client to make necessary changes in the project. This valuable input can enable the developers to work in tune to the needs and expectations of the clients.
It can help architects and designers work collaboratively and communicate ideas more efficiently. This can be use as a marketing tool with the clients or for planning consultants with the planners and at the same time it can be use to improve the way architect buildings are develop by design teams.
With the aid of this the developers can get ideas about the client’s views and opinions to the architectural styles. The data collected from the research enables the developers to collect data that are more desirable to potential clients thereby increasing the chances of their positive decision.
This visualization is a great tool that helps us to bring the project to a higher level. It allows in an accurate and fast way to design. The particular structure done in a certain location before starting the project and making huge investments in it.
This gives the customers and developers in real estate marketing a rough sketch or idea if the building is going to work in a certain environment. Architectural visualization aspect showcases the realistic picture of the project. Before the client makes the payment for the project, they can get a fair picture and idea of the project.
It can accurately present the property’s unique qualities and aspects to the potential clients. It is a magical art and has the impact computer technology will continue to have on design and architecture. This in turn reduces the chance of any misconceptions for the client.
Conclusion: Architeca best construction company in Nagercoil. Our service is to built a unique architectural designs and Innovative interior designs.

